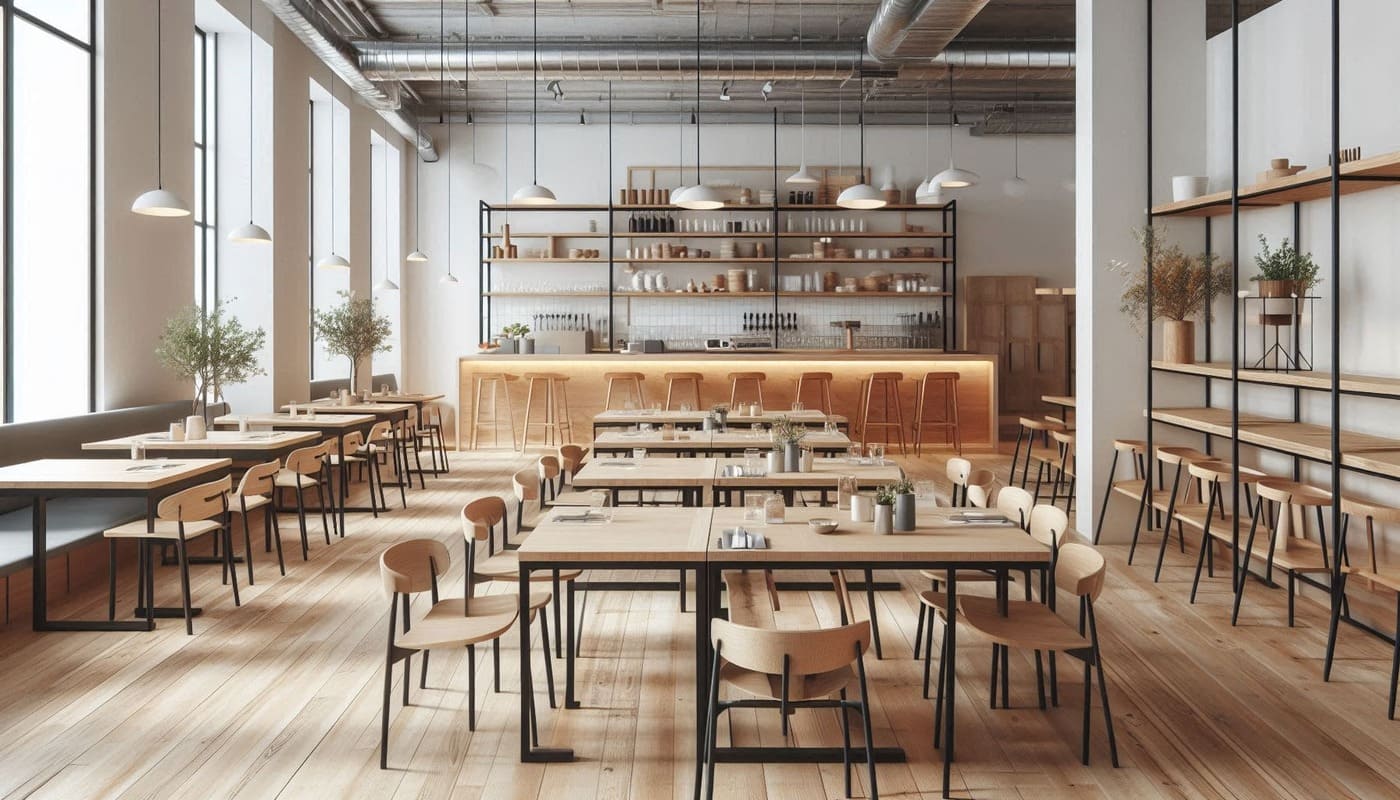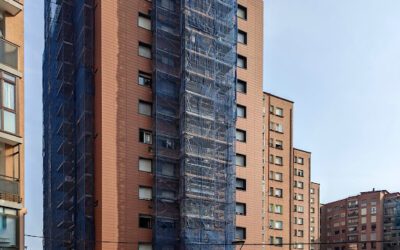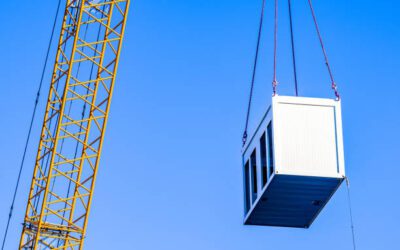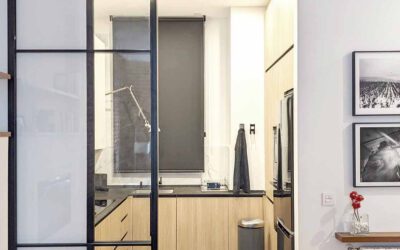Guide to transforming a local into a txoko in Bilbao

What is a txoko and what are its requirements?
A txoko is a place for private use where a group of people meet to cook and share meals without a commercial character. According to the local ordinance on hotel and catering establishments in BilbaoThe txokos are part of the Subgroup II-T of the regulations. This means that they must meet specific requirements in terms of soundproofing, ventilation, safety and health.
📝 Basic requirements for the refurbishment of premises for txoko
1️⃣ Activity licence and authorisations
To refurbish premises and convert them into a txoko in Bilbao, it is necessary to present a Comunicación Previa de Actividad (CPA) at the Town Hall. In most cases, a building permit is required if a refurbishment is carried out.
How to apply for an activity licence by means of a technical project.
2️⃣ Location of the premises
Not all premises are suitable for a txoko. They must guarantee that their activity does not cause noise or odour nuisance to neighbours.
3️⃣ Soundproofing and noise control
One of the key points of the regulations is noise protection. The txokos must comply with the minimum levels of acoustic insulation according to the Environmental Protection Ordinance:
- 65 dB(A) for txokos without music equipment.
- 70 dB(A) if they have ambient music.
An acoustic project is required that includes the construction systems to be used to achieve the required insulation (partitions, floors, ceilings, windows...).
4️⃣ Ventilation and fume extraction
If the txoko has a cooker or grill, a smoke extraction system is required that reaches at least 2 metres above the eaves of the building. In addition, public areas must be equipped with a system of air renewal of 20 m³ per square metre per hour.
5️⃣Hygienic and sanitary conditions
Txokos must comply with hygiene requirements similar to those of catering premises:
- Minimum height of 2.50 m in use areas.
- Separate toilets for men and women. At least one of them must be adapted for persons with reduced mobility.
- Washbasins with hot water and soap in a dispenser.
- A space for storage and utensils, with shelves or racks that are easy to clean.
6️⃣ Security and accessibility
- It must be ensured that safe escape route in case of emergency.
- Materials must be flame-retardant and comply with the CTE on fire protection.
- If the premises are large, an emergency exit may be required.

📐 Why do you need an architect to renovate a txoko?
Having a specialised architect is key to ensuring that your premises comply with all current regulations and that the refurbishment is efficient and safe. Here's why:
- Design and space optimisationAn architect can design a functional and comfortable space by optimising the layout of the kitchen, storage and sleeping areas.
- Supervision of the workFrom start to finish, an architect is in charge of coordinating the project and supervising that everything is done according to plan.
- Compliance with regulationsAn architect knows the local regulations and can ensure that the renovation complies with all legal requirements.
- Advice on decorationIt can help you to create a cosy and functional environment, adapted to your needs and tastes.
💸 How much does it cost to refurbish a txoko in Bilbao?
Not all premises start from the same base, and this directly influences the cost of the renovation. :
- Premises already preparedIf the premises already have an equipped kitchen, adequate bathrooms, soundproofing and smoke extraction, the refurbishment is simple and economical, focusing on aesthetic and regulatory aspects.
- Premises with partial installationsIf the premises have some infrastructure, but need adaptations such as the installation of smoke vents, improvements in ventilation or adaptation of the toilets, the cost of the renovation will be intermediate.
- Empty or change of use premisesIn this case, a complete refurbishment is required, including electrical installations, plumbing, ventilation and regulatory compliance, which requires a larger investment.
To find out the exact cost of your project, an architect will need to carry out a detailed study of the premises, draw up a technical project and define the necessary measurements. With this information, a construction company will be able to provide a final estimate according to the needs of the project.
Transform your premises into the ideal txoko!
Converting a local into a txoko in Bilbao is an excellent idea for enjoying private gatherings with friends and family. However, it is essential to comply with the regulations to avoid legal problems and guarantee the comfort of the space.
If you are looking for a architect txoko in Bilbaocontact Nistal Architects and we will help you through the whole process.
Cuéntanos en qué podemos ayudarte
Aid for housing renovation in the Basque Country
Find out how to access the grants offered by the Basque Government for the renovation of residential buildings in the Basque Country.
Traditional vs. prefabricated house: Which one to choose?
In the search for a dream home, the choice between a prefabricated and a traditional house is becoming more and more common. Understanding these differences is essential to making an informed decision.
How much does it cost to refurbish a flat in Bilbao? Guide with prices/m²
Refurbishing a flat in Bilbao is an excellent way to improve its functionality, energy efficiency and market value. In this detailed guide, we analyse prices per square metre according to the type of refurbishment, materials and other key factors that influence the final budget.



